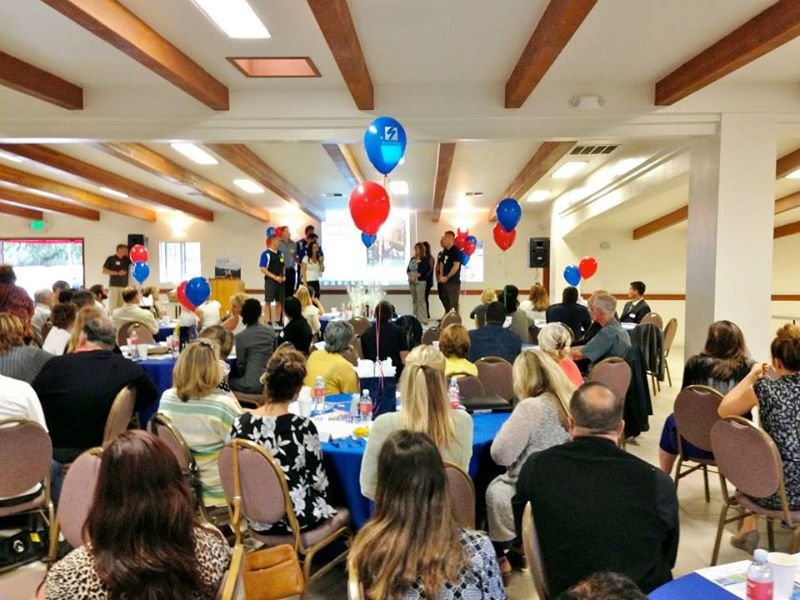Earl's Place
Earl’s Place is an elegantly appointed public banquet and meeting room perfect for business meetings, wedding receptions and private parties. The 4,200 sq/ft main room with its’ beautiful ceramic tile floor will comfortably seat 220 guests for a sit-down dinner event or up to 300 for a business meeting. The adjoining 950 sq/ft patio can seat an additional 40 guests. Earl’s Place contains a kitchen that may be used for visiting caterers, and bar area if required. The Earl’s Place can be equipped with a stage, dance floor, chairs, tables, and a sound system.
Earl’s Place Main Room: 4,200 sq. ft.
Earl’s Place Covered Patio: 950 sq. ft.
Earl’s Place Including Patio: 5,150 sq. ft.
Earl’s Place Includes: Basic Utilities & Wifi



